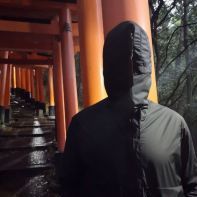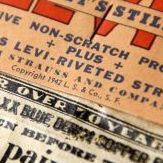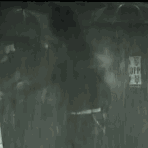Tokyo: Tadao Ando's development in Omotesando
-
hello 2024!
supertalk is free to browse as a guest. You need to be a member to participate in discussions or buy and sell on the classifieds.
Classifieds listings are now free for members.
supertalk is now upgraded to //// supertalk 8 ////
______________________________________
New membership is $US 1 / month
Payable $US 6 / every 6 months
You can cancel renewals prior to renewal date.
______________________________________
You can also become a premium superseller or supermember. Businesses who want to promote their brand and products need to become a supersponsor. superfuture® is privately owned and has been online continuously for 25 years. supertalk has been online for 21 years and is a digital cockroach that will survive all current and future apocalypses.
-
Top 10 Active Viewed Topics
-
- 26757 replies
- 5973122 views
-
- 24136 replies
- 5870475 views
-
- 24722 replies
- 4310659 views
-
- 22877 replies
- 3351232 views
-
- 13528 replies
- 3173731 views
-
- 10643 replies
- 3090640 views
-
- 21116 replies
- 2702234 views
-
- 13243 replies
- 2662541 views
-
- 8532 replies
- 2343669 views
-
- 11327 replies
- 2311947 views
-












Recommended Posts
Join the conversation
You can post now and register later. If you have an account, sign in now to post with your account.