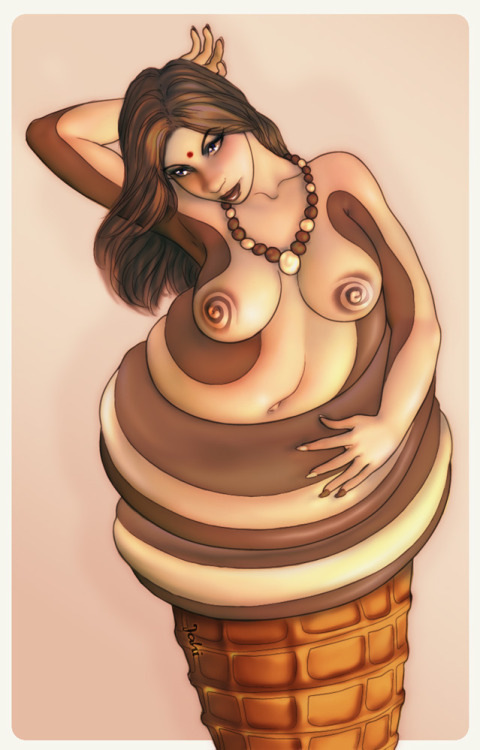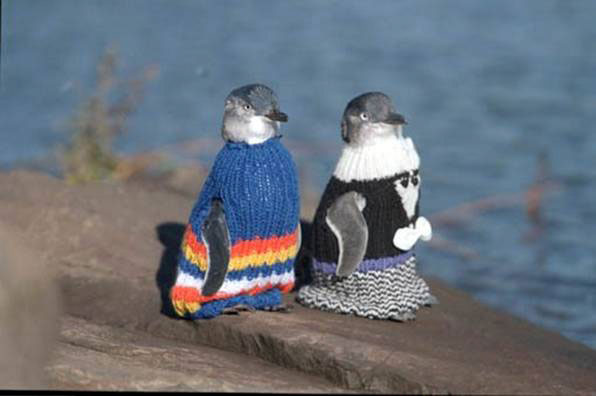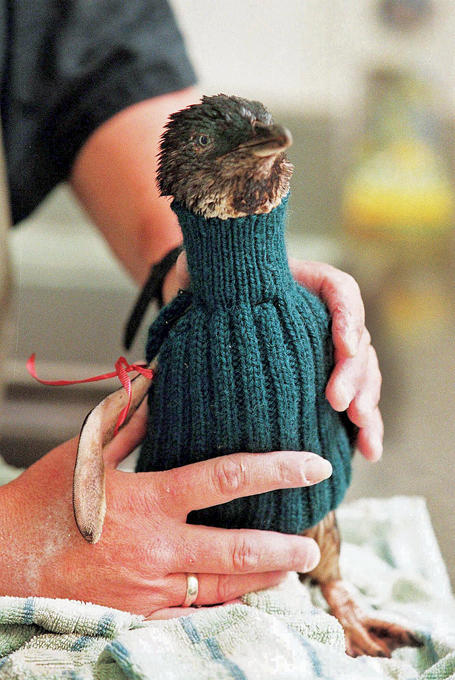-
Posts
1416 -
Joined
-
Last visited
Content Type
Profiles
Forums
Events
Gallery
Store
supertorial
Classifieds
Posts posted by FranklinCosgrove
-
-
no caps is by far the biggest issue with 5.0
2 -
5.0. Feels good man.
 13
13 -
10 charizards is no more!
3 -
-
^negd
-1 -
i am here. lets meet up. boston is cool.
0 -
CAPS LOCK DOeSNT EXIST IN 5.0. Capital letters have been eradicated.
1 -
you can "+rep" your own posts
3 -
a/s/l/previousrep?
0 -
???????????????? :confused:
 0
0 -
-
-
Just to be clear, amardeep is looking like insomnia, not the other way around.

 3
3 -
^ sup Insomnia
0 -
I just found out my dad has a twitter account. He has no followers. Is only following CNN and has 2 tweets. They are:
Hi Mom. (May 22 2010)
and
We love you Katy Perry. (October 14 2011)
0 -
hahaha hilarious. tell him to get off my dick about that shit. i will apply for sure. just need some inspiration...
post your folio, cosgrove. and appleseed (and BUTTON UP YOUR SHIRT!)
and gl with whatever is due for you guys.
He apologizes for being on your dick. He just didn't see it because it was so small.
 0
0 -
-
Funny. I was talking to Nate at my desk just now. He said you better be applying to grad school.
0 -
Throw it on here Mr. I!
I agree about the surface style maps as well. It looks fine in the bottom one but the top one needs work.
I'll prep it for web viewing eventually when I have time. Major deadlines are inbound. The project I showed you when you came to Rumble Appleseed is up on UCLA's new website if you want to be nostalgic. Also check out the Rumble video if you have time. A keen eye will catch me trying not to laugh at Thom Mayne.
0 -
Old but this is a great commercial.
_qjfeyl33mg
0 -
Okay if that's the case I'd say the line weights read a tad heavy throughout and there is a level of detail that seems lost. You could definitely benefit from labeling all your drawings. I'm a supporter of no bullshit layouts like yours that really just let the work speak for itself but I think in your case it seems a little too empty. Basic labeling of plan, section, elevation, north arrow, scale, etc. etc. could definitely help you fill up the space a little better.
The simplicity of naming the project and having a small image before you show each project is good although I think the image could be a little bigger, particularly in the Knot House case, I find it sort of difficult to decipher that diagram. A few sentence description of the project might help on that page as well. General design intent, something like that would go well with the diagraming of the project to come in the lower right.
The Performing Arts Center project would be one that really benefits from labeling and line weight issues. The best part is definitely the "Man Who Fell To Earth" poster in the lobby. A+. The last board on that project, is 3 sections and an elevation and I'm a little confused by the bottom section. Is the building pushed really far into the ground? The large "wall" on the left that extends from the ground plane suggests this but it looks sort of like a building in the elevation above it. Maybe include a light poche on the sections?
The last project is missing that "key image" idea represented in the first 2 projects and could benefit from that consistency. Also I think a larger site plan drawing would be really nice for that project. Where it is in on a really zoomed out view of the river maybe if you have it.
Lastly, if you're going to go with the standardized blue color then I think you should make your name on the cover blue as well instead of that pink color. Although I do really like that pink color. Your call.
0 -
How is this being presented? As printed spreads? Or slide show format like on the tumblr? One after the other?
0 -
What kind of advice are you looking for?
0 -
This is a good idea. Although I don't think we should do it publicly. Unless you have stuff up on a website or something.
0








video games ruined my life
in superculture
Posted
^^ Bring us back some knowledge.